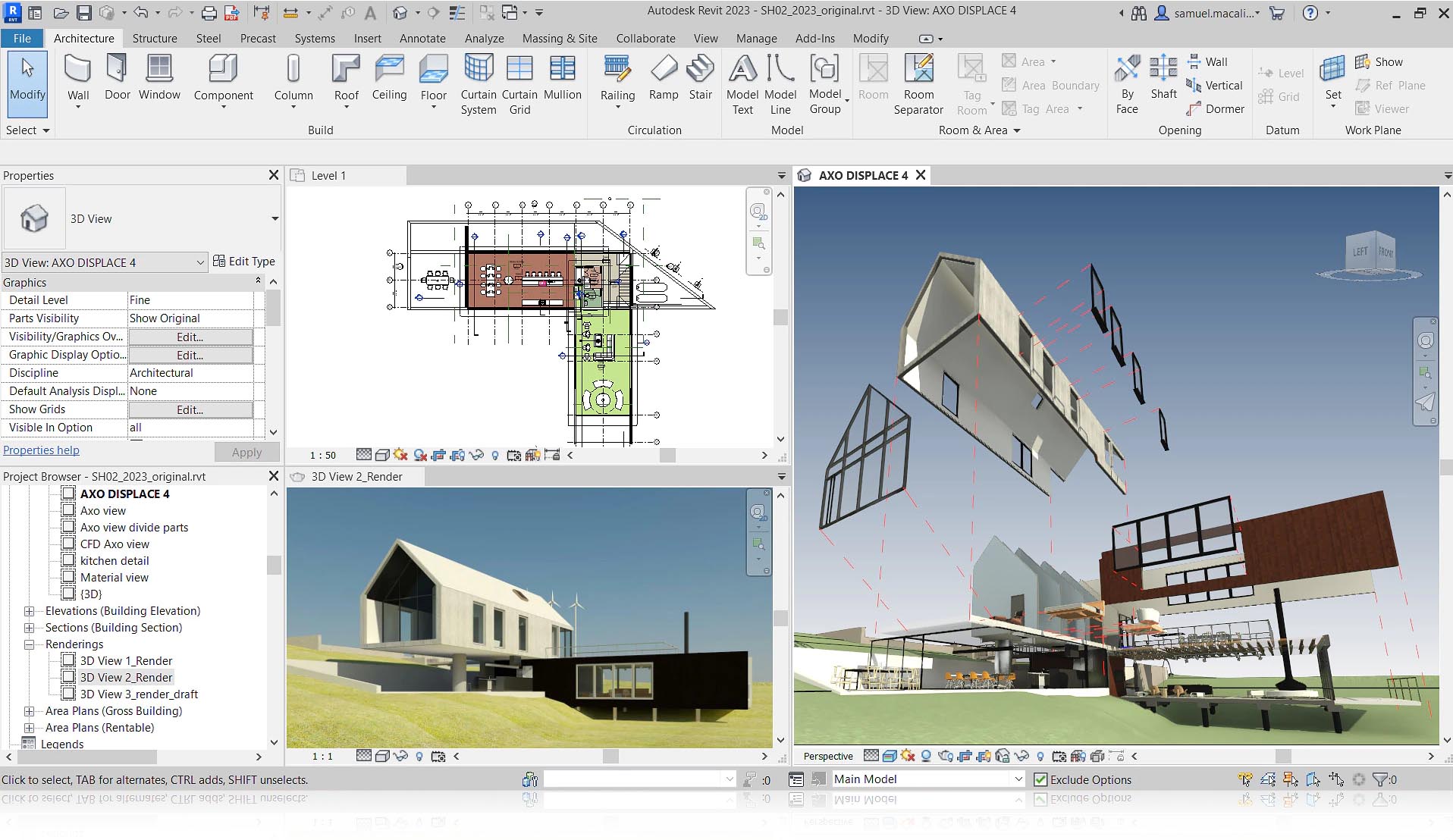Revit 2023
โปรแกรมสร้างโมเดลอาคาร 3 มิติสมัยใหม่สำหรับงานสถาปัตยกรรม, วิศวกรรม (BIM)
BIM software for higher quality, coordinated designs (Building Information Modeling)

BIM software for higher quality, coordinated designs (Building Information Modeling)

รองรับการใช้งานสำหรับ Architectural design, Structural engineering, MEP engineering
ดูโปรแกรม: Revit 2020
Adjust element position in 2D plan views to add clarity to documentation sets. (video: 52 sec.)
Electrical engineers and designers working in Revit can now leverage an architect’s PDF, DWG™, or Revit geometry to perform preliminary load calculations earlier in the design process—prior to modeling electrical equipment. (video: 2:05 min.)
Use Revit building design software for every phase of your project, from concept to visualization. With BIM tools, capture and communicate concepts and precise design intent.
Streamline projects, from design concept to fabrication, with Revit® Building Information Modeling software. Improve installation accuracy and constructability by connecting your structural design to the detailed model.
Revit Building Information Modeling software helps engineers, designers, and contractors across the mechanical, electrical, and plumbing (MEP) disciplines model to a high level of detail and coordinate with building project contributors.
Effective solid rebar visualization in 3D views
Floor folding lines and split lines
Library-based connections design automation
ตารางแสดงความต้องการพื้นฐานที่ทำให้โปรแกรมติดตั้งและเปิดใช้งานได้ ปัจจุบันท่านสามารถจัดหา Spec ที่สูงขึ้นเพื่อให้สามารถทำงานได้ตามความเหมาะสม : อ้างอิงข้อมูลจาก Autodesk
| System | ความต้องการพื้นฐาน |
|---|---|
| Operating System | 64-bit Microsoft® Windows® 10 or Windows 11. |
| CPU Type | Intel® i-Series, Xeon®, AMD® Ryzen, Ryzen Threadripper PRO. 2.5GHz or Higher. Highest CPU GHz recommended. Autodesk® Revit® software products will use multiple cores for many tasks |
| Memory | Basic: 8 GB Recommended: 16-32 GB |
| Video Display Resolutions | Minimum:
1280 x 1024 with true color- 1920 x 1200 with true color Maximum: Ultra-High (4k) Definition Monitor |
| Video Adapter | Basic: Display adapter capable of 24-bit color Advanced Graphics: DirectX 11 capable graphics card with Shader Model 5 and a minimum of 4GB of video memory |
Disk Space | 30 GB free disk space |
| Browser | Chrome, Edge, or Firefox |
| Pointing Device | MS-Mouse or 3Dconnexion compliant device |
| Connectivity | Internet connection for license registration and prerequisite component download |
| .NET Framework | .NET Framework Version 4.8 or later. |
| System | Performance: Large, complex models |
|---|---|
| Operating System | 64-bit Microsoft® Windows® 10 or Windows 11. |
| CPU Type | Intel® i-Series, Xeon®, AMD® Ryzen, Ryzen Threadripper PRO. 2.5GHz or Higher. Highest CPU GHz recommended. Autodesk® Revit® software products will use multiple cores for many tasks |
| Memory | Recommended: 16-32 GB |
| Video Display Resolutions | Minimum: 1920 x 1200 with true color Maximum: Ultra-High (4k) Definition Monitor |
| Video Adapter | DirectX 11 capable graphics card with Shader Model 5 and a minimum of 4GB of video memory |
| Disk Space | 30 GB free disk space 10,000+ RPM HardDrive (for Point Cloud interactions) or Solid State Drive |
| Browser | Chrome, Edge, or Firefox |
| Pointing Device | MS-Mouse or 3Dconnexion compliant device |
| Connectivity | Internet connection for license registration and prerequisite component download |
| .NET Framework | .NET Framework Version 4.8 or later. |